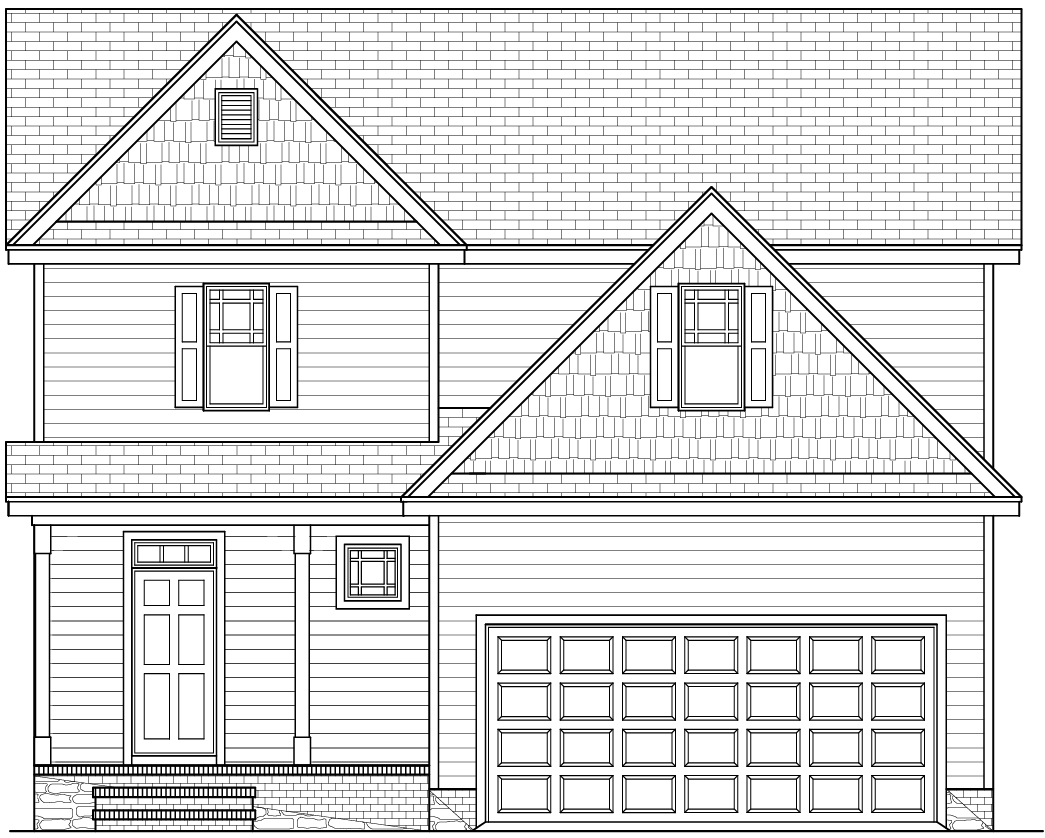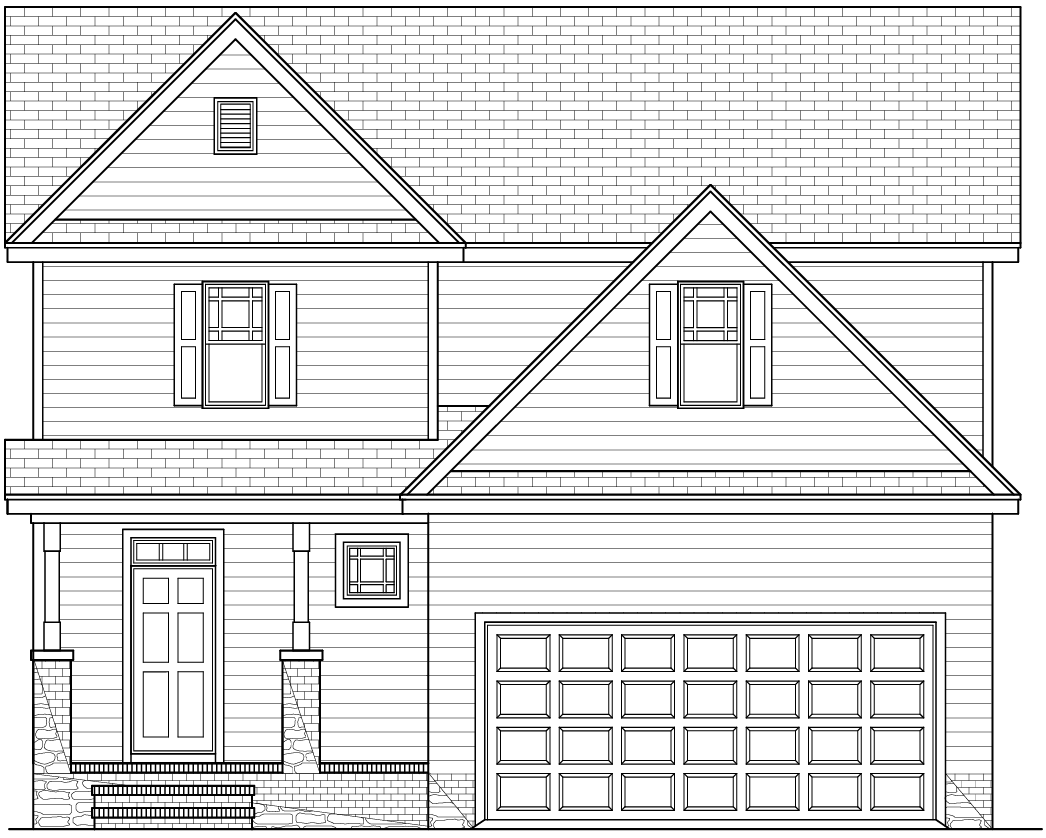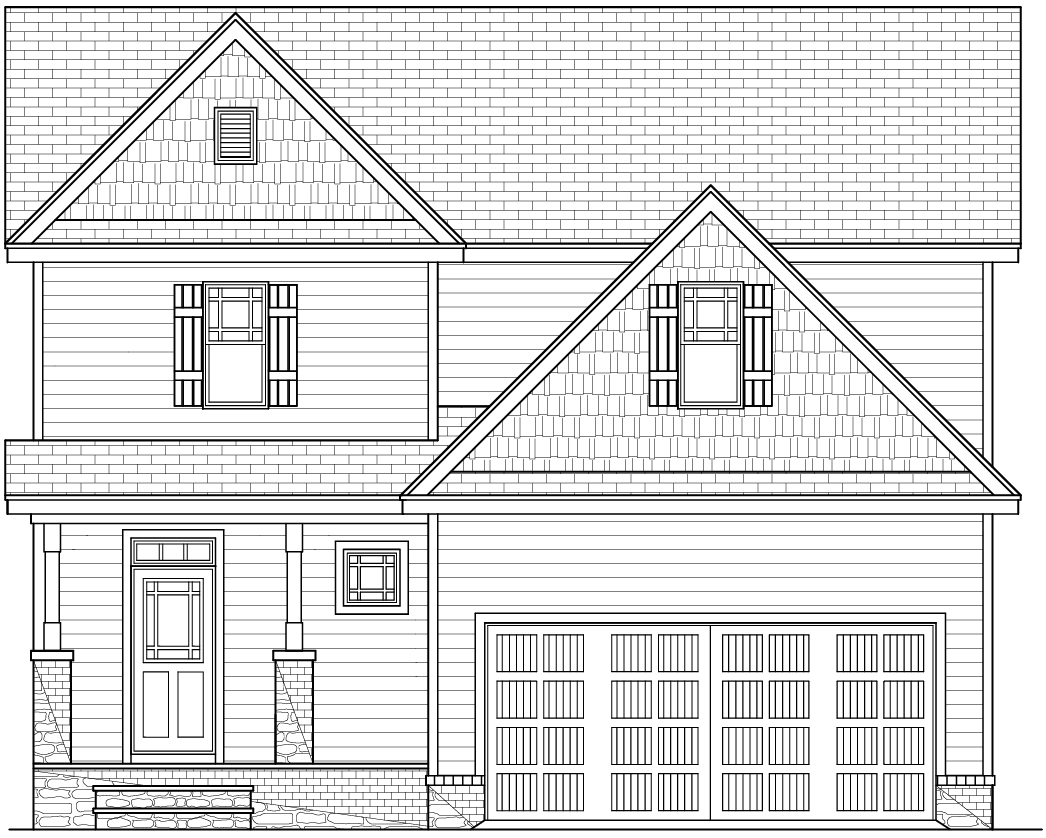Stewart
Beds: 3
Baths: 2.5
Sq.Ft.: 1785
The Stewart floorplan delivers everything on your wish list. With open concept living area downstairs, a two car garage, back deck, and formal foyer with mudroom, this space was made for families on the move. Upstairs features a playroom, laundry, and his and hers master walk in closets.
Optional Elevations

Elevation A

Elevation B

Elevation C
















