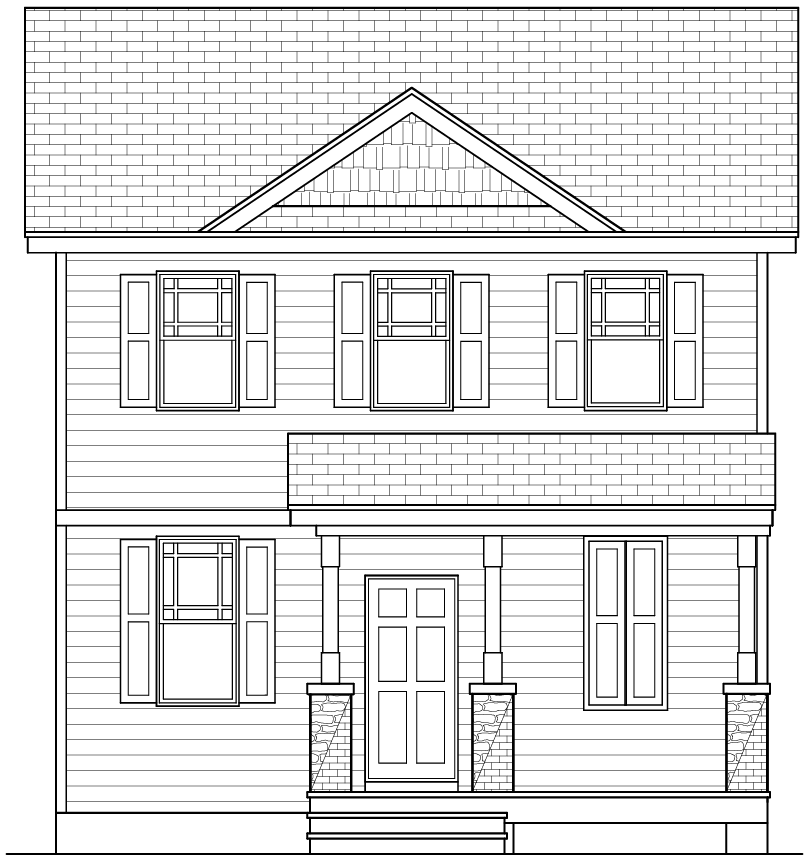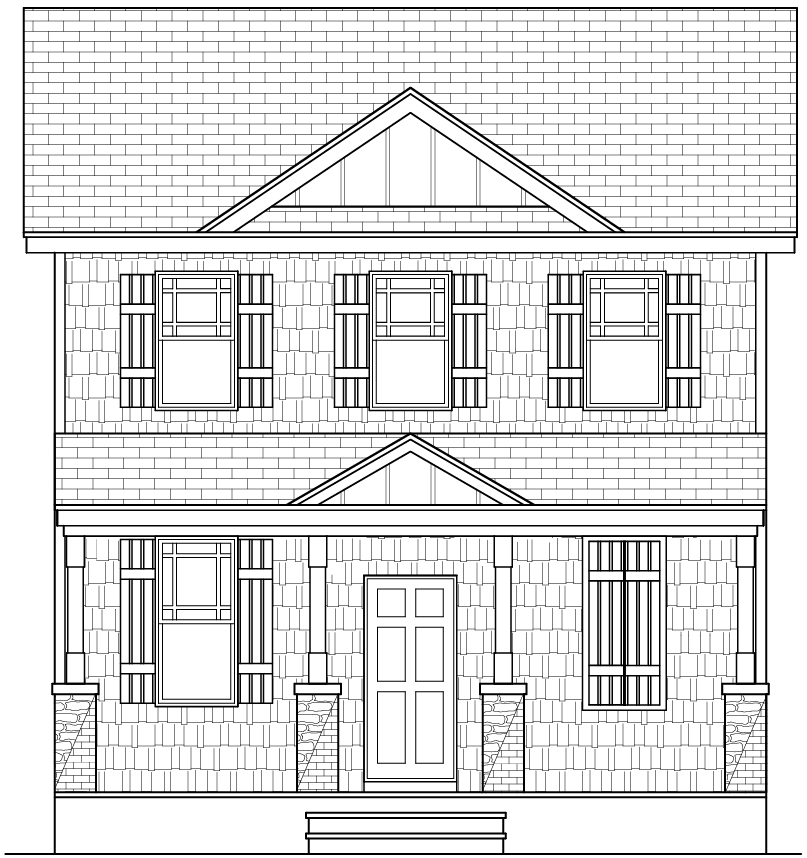Glover
Beds: 3
Baths: 2.5
Sq.Ft.: 1470
The Glover plan brings the perfect balance of open spaces and cozy corners for the feeling of a true "welcome home". Highlights include a first floor master suite, optional expanded back deck space, open kitchen and dining area, and great overall curb appeal. You'll love the bright living areas with natural light from lots of windows. The possibilities are endless with the upstairs loft area, perfect for a play room or hang out space.
Optional Elevations

Elevation A

Elevation B

Elevation C


























