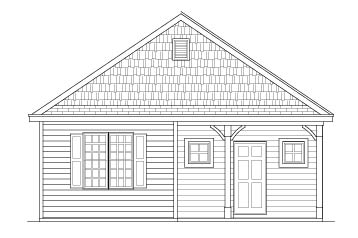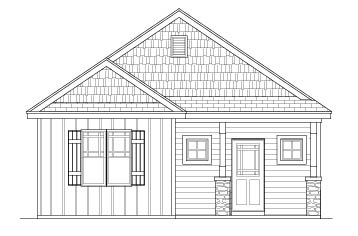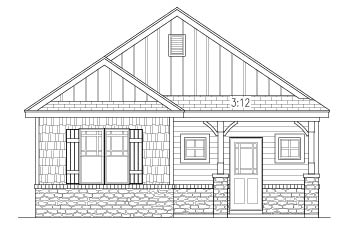Fowler
Beds: 2-3
Baths: 2
Sq.Ft.: 1134
Single-story living done right! The Fowler floorplan offers simplicity and function without sacrificing on design. Open flow between the kitchen and living/family area offers seamless flow and entertaining, right out onto the covered porch. This floor plan is bursting with room for everything, including a spacious master bedroom walk in closet and great storage solutions.
Optional Elevations

Elevation A

Elevation B

Elevation C
















